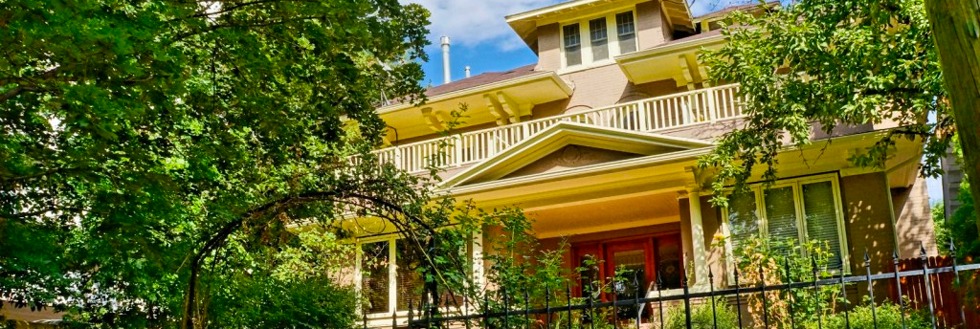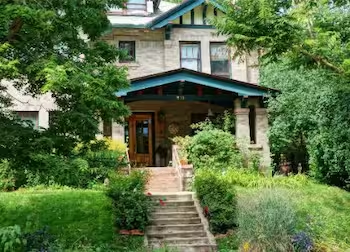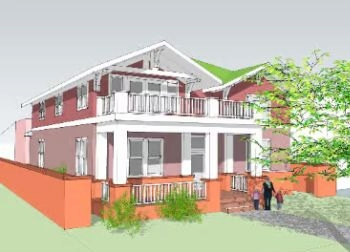
Landmarkk is an architectural design company working in Central Denver neighborhoods since 1982.
What We Do
Where We Do It
- Capitol Hill
- Baker
- Highlands
- Platt Park
- Sunnyside
- Washington Park
- In your neighborhood
- and all over the Denver Metro area.
- See our Map!
More About Us
Landmarkk is a architectural company specializing in Central Denver new homes, home additions and ADUs. Although single family projects are most of Landmarkk’s work, we also provide similar services for small scale multi-family projects. We work for individuals, real estate professionals, contractors, other architects, and investors.
Landmarkk began in 1982 and since then has worked in the Central Denver neighborhoods such as Capitol Hill, Baker, Highlands, Platt Park, Uptown, Washington Park, and others in Metro Denver. Landmarkk has also worked in mountain communities. The company has intentionally stayed small so that Steve, the owner, can focus on projects. Over the years, Landmarkk has designed or constructed over seventy projects of all types. Services offered and building types are shown below.
Other Architectural Services
- Quick remodeling advice
- Energy retrofit
- Zoning and building code analysis
- Construction problem resolution
- Feasibility studies
How To Begin
A very important and detailed description of the design process, in phases from beginning to contractor selection.
Feasibility, Design, and more.
Landmarkk (LDC) is an architectural design and construction company specializing in Central Denver new homes, home additions and home remodeling. Although single family projects are most of LDC’s work, we also provide similar services for stores and small scale multi-family projects up to six units. We provide services for individuals, real estate professionals, contractors, other architects, and investors. Our services include:
- Residential design
- Retail and commercial design
- Multi-family design
- Construction services for all the above
- Quick remodeling advice
- Energy retrofit
- Construction estimating and analysis
- Zoning and building code analysis
- Construction problem resolution
- Feasibility studies
DESIGN SERVICES
As a Registered Architect in Colorado, Steve has been designing projects since the 70’s. Since LDC was formed in the early 80’s, Steve has designed and/or built loft projects in LoDo and Capitol Hill, houses and townhomes in the mountains, and many residences in Central Denver. Because of LDC’s construction link, projects are realistic, easy to build, and do not go over budget. Please click on the various down loads at the right for more detail.
CONSTRUCTION SERVICES
These days, LDC builds only one or two projects per year. The company is kept small, easy to manage, and quality control does not become an issue. Please click on the various down loads at the right for more detail.
REMODELING ADVICE
Recently started by LDC, this is a service provided to people who have a question about remodeling. If your issue is resolved in one quick email, the service is free. If you need a written opinion, or if there is an extended Q&A, hourly rates apply. Typically people use this service when they are thinking about making a major improvement to their existing property, or a property they want to buy. Feasibility is a huge component of this service, and sometimes it turns into a feasibility study.
ENERGY RETROFIT
This service is very useful for property owners who want to upgrade the heating or air conditioning of an older home without compromising the original character. Solar panels are another possible feature which doesn’t have to detract from the appearance of your home.
CONSTRUCTION ESTIMATING
After all these years, LDC has gotten pretty good at estimating small remodeling and new construction costs. This is a service which is part of our typical design contract, but also it’s also possible as a stand-alone service for individuals and professionals alike. Click on the various down loads at the right for more detail.
ZONING AND CODE ANALYSIS
As you can imagine, this is part of the design service. As a separate service, a creative code/zoning investigation can discover possibilities previously not considered. Click on the various down loads at the right for more detail.
CONSTRUCTION PROBLEM RESOLUTION
This service is really another pair of objective third party eyes looking at a construction issue. The goal is to provide realistic options to resolve a dispute or simply get out of a sticky situation with the building department, a neighbor, a buyer, or a contractor.
FEASIBILITY STUDIES
The purpose of feasibility is to determine if your project is viable. A study can be a one paragraph email or a detailed report, depending on the complexity of the problem. Normally, property owners want to know if their expansion is financially realistic, or if it’s permissible by the zoning or building code. Structural possibilities or architectural design issues are also common questions.

