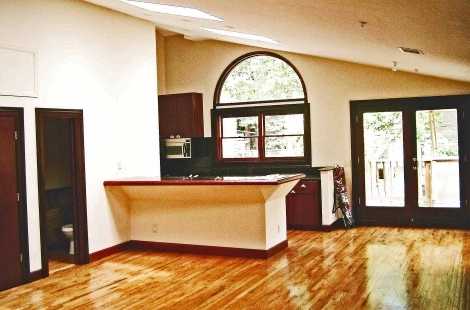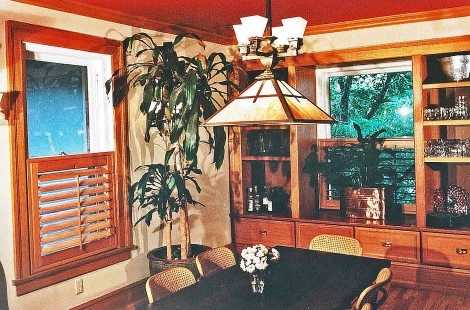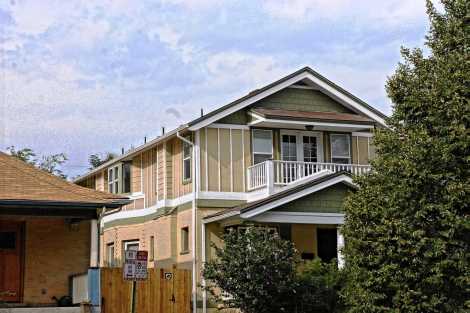This project was a lot of fun! I worked with Bob and Janice Johnson on the design, helped them create a timeline for the project, and created a half-dozen architectural drawings.
Once we worked out the details for the floor plan, we did some calculations on the property. Placing a structure on a piece of property is usually a little complicated than we think… at first glance, we just want to put the house down where we think it looks good.
However, there’s a lot more to it than that. We needed to consider the location of the utilities: water, sewer, and electrical. We had to review local zoning regulations to make sure we could place the structure in a location that wouldn’t create problems later. We also had to consider whether the placement of the building would enhance, or detract from, any future resale opportunities.
We spent a lot of time looking at the property in person, using satellite imagery, and on blueprints. When Bob and Janice were comfortable, we applied for the permits and began to implement our timeline. In the end, they were thrilled with their new home, and I was gratified to play a role in the project. These photos don’t do the project justice, so feel free to drive by and see what it looks like today!




Steve Culbertson
Landmarkk